Construction professionals and homeowners alike often have questions about the difference between rafters and trusses. Which is better for my project? What are the benefits of each? How do I know which option is right for me? In this article, we will answer all of those questions and more. We’ll take a look at what rafters and trusses are, how they’re made, and the pros and cons of each option. By the end of this article, you’ll be able to make an informed decision about which construction method is best for your next project!
What’s The Difference Between Rafters And Trusses?
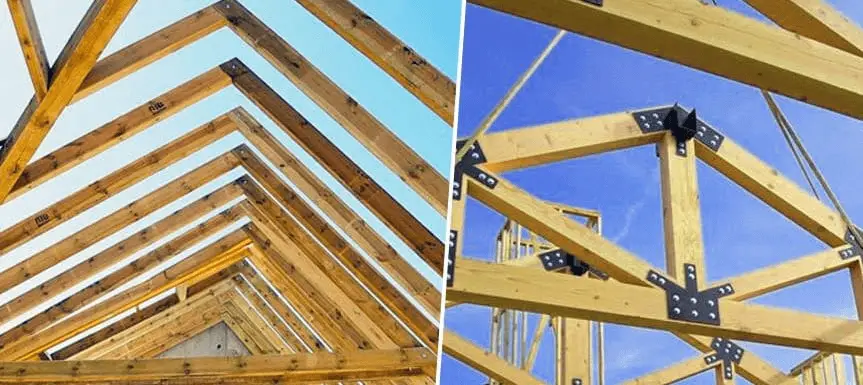
Design
Rafters are traditionally made of wood, while trusses can be made of wood, metal, or a combination of both. Rafters are usually assembled on site, while trusses are often prefabricated and then brought to the job site to be installed.
Traditionally, rafters were spaced 16 inches on center (meaning that the distance between the centers of two adjacent rafters is 16 inches). However, today’s builders often use 24-inch on center spacing for rafters. This allows for more flexibility in terms of insulation and plumbing runs. Trusses are also typically spaced 24 inches on center.
Rafters are generally cut to length and then assembled on site. The most common type of rafter is the “common rafter,” which is a triangular-shaped piece of lumber that extends from the ridge beam to the outer wall. Other types of rafters include hip rafters, jack rafters, and valley rafters.
Trusses, on the other hand, are prefabricated and then brought to the job site to be installed. Trusses are composed of a series of smaller pieces of lumber that are joined together with metal plates or brackets.
There are many different types of trusses, but the most common type is the “fink” truss. Fink trusses get their name from their distinctive “W” shape. Other types of trusses include Howe trusses, Pratt trusses, and Warren trusses.[2]
Materials
Rafters are typically made of wood, while trusses can be made of wood, metal, or a combination of both.[2]
Complexity
Rafters are generally considered more complex than trusses. This is because they require more individual pieces to be cut and assembled. Trusses, on the other hand, are typically mass produced in factories and then shipped to the job site.
This complexity can make rafters more expensive than trusses. However, it also means that rafters can be customized to fit the specific needs of a project. Trusses, on the other hand, are less likely to be able to be customized.[2]
Load
Rafters are load-bearing, meaning they help support the weight of the roof and any snow or other elements that may sit atop it. Trusses, on the other hand, are non-load bearing and only serve to provide stability to the structure.
Rafters are placed at intervals along the length of the roof, typically 16” or 24” apart. They extend from the ridge beam at the peak of the roof down to the wall plates at the eaves. Trusses, on the other hand, are assembled in a factory and delivered to site ready to be installed.[2]
Installation
Rafters are installed on top of the wall plates and are fastened with nails or screws. Trusses, on the other hand, are built as a single unit off-site and then installed whole. This makes truss installation faster and easier than rafter installation, but it also means that trusses are more expensive.[2]
Cost
Rafters are generally less expensive than trusses. This is because they are easier to construct and don’t require as much specialized equipment. Trusses, on the other hand, are more expensive to build.
This cost difference will be even more pronounced if you need to ship the rafters or trusses to your building site. Rafters can be easily loaded onto a truck and transported without too much hassle. Trusses, however, need to be shipped on a flatbed truck or trailer because of their size and weight.[2]
What Is A Roof Rafter?
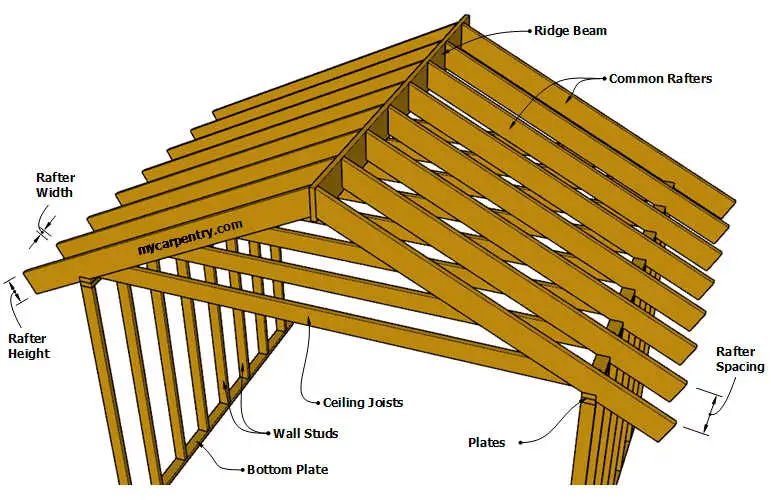
Rafters are the traditional way to frame a roof. They are beams of wood that run from the peak of the roof down to the walls, supporting the weight of the roof. Rafters are usually laid out in a triangle shape, with the point of the triangle at the peak of the roof.
There are two types of rafters: common rafters and hip rafters. Common rafters run from the peak of the roof to the walls, while hip rafters run from the peak of the roof to the corners. Both types of rafters support weight, but hip rafters handle a greater share because they support both sides of the roof.[1]
Rafter Pros
Rafters provide more support than trusses: This is because rafters are connected to the walls of your home, while trusses are only connected at the top plate. This means that rafters can better distribute the weight of the roof across the entire structure of your home.
Rafters are less expensive than trusses: This is because rafters require less material and labor to install.
Rafters can be installed by a do-it-yourselfer: While you will need some experience and knowledge to install rafters, it is a project that can be completed by someone with the right skills.
Rafters provide more flexibility when it comes to design: This is because rafters can be cut to any length or angle, which gives you more freedom when it comes to the design of your roof.
Rafters are better for the environment: This is because trusses are made with lumber that has been treated with chemicals, while rafters are made from natural materials.
Rafters add value to your home: This is because rafters are considered to be a higher quality than trusses and will therefore increase the value of your home.[1]
Rafter Cons
Rafters can be more expensive than trusses, depending on the size and complexity of the project. They also require more labor to install. Because each rafter must be cut to fit precisely into place, the installation process can be time-consuming.
There are some potential drawbacks to using rafters rather than trusses in your construction project. Rafters can be more expensive than trusses, depending on the size and complexity of the project. They also require more labor to install. Because each rafter must be cut to fit precisely into place, the installation process can be time-consuming. If you’re planning a construction project that will use rafters, it’s important to factor these potential disadvantages into your budget and timeline.[1]
What Is A Roof Truss?
A roof truss is a structural frame that forms the backbone of your roof. It is made up of triangular units that are connected together to create a strong, stable framework. Trusses are designed to support the weight of your roof and can span longer distances than rafters.
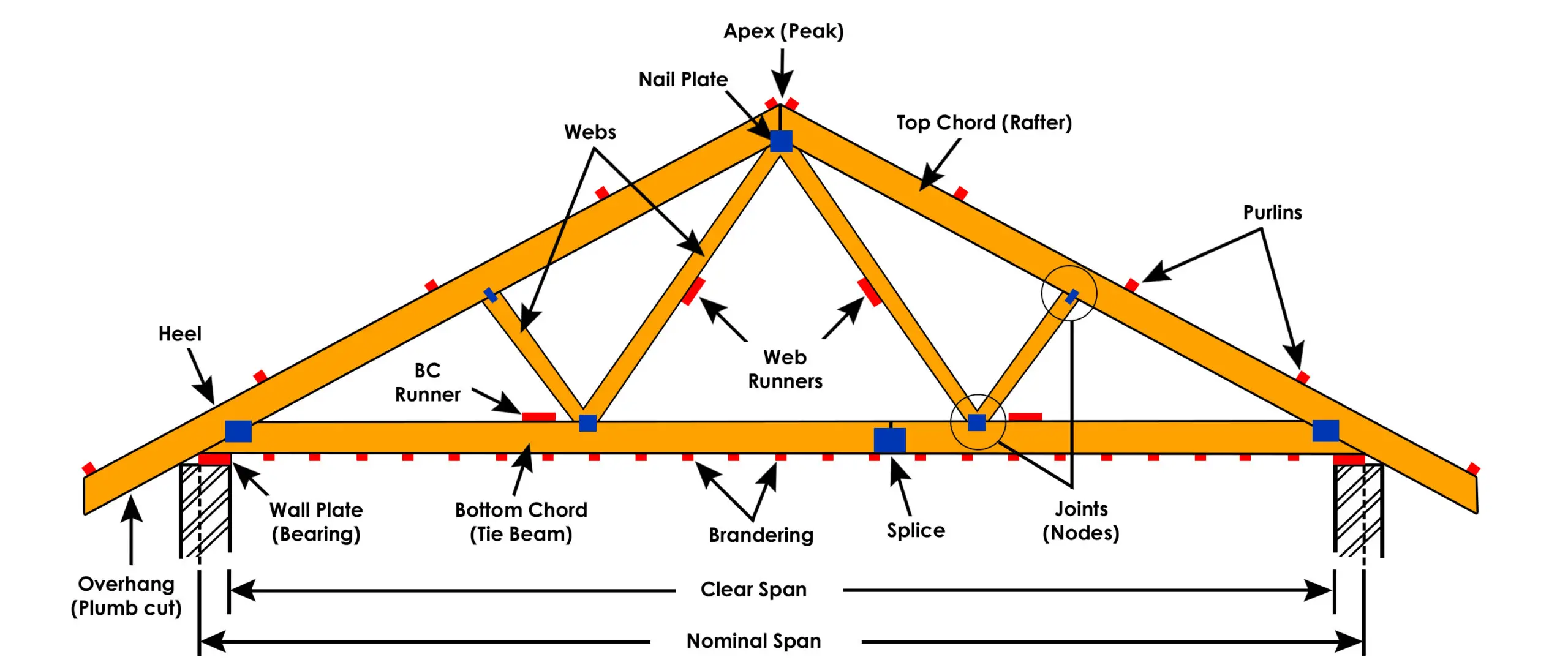
Trusses are usually made from wood, but metal trusses are also available. They are prefabricated off-site and then delivered to your home for installation. This makes them quicker and easier to install than rafters, which need to be cut and assembled on-site.[1]
Truss Pros
- Trusses are incredibly strong. The triangular shape of a truss distributes weight evenly and creates a very sturdy structure.
- Trusses are prefabricated, which means they’re easy to construct. All you have to do is put the pieces together – there’s no cutting or measuring required.
- Trusses are very versatile. They can be used for a variety of purposes, from roof trusses to floor trusses.
- Trusses are relatively inexpensive. Because they’re mass-produced, trusses cost less than rafters (which must be custom-cut).[1]
Truss Cons
The main disadvantage of trusses is that they are more expensive than rafters. This is because trusses are made with more materials and require more labor to construct. In addition, trusses are not as strong as rafters and are more susceptible to wind damage.
Another disadvantage of trusses is that they can be difficult to install. This is because each truss must be attached to the plate at the top of the wall and then braced in place until the rest of the trusses can be installed. This can be a time-consuming and difficult process for those who are not experienced in working with trusses.
Finally, because of their design, trusses cannot be used in all types of roofs. Gable roofs, for example, cannot use trusses because they would not be able to support the weight of the roof.[1]
Which One Is Better For Home Roofing?
Rafters and trusses are both great choices for home roofing. Each has its own advantages and disadvantages. Here is a comparison of the two types of roofing systems:
Rafters are the traditional choice for home roofing. They are made of lumber, either dimensional lumber or engineered lumber. Rafters are cut to fit together using one of several methods, including notching and gusseting. Rafters are typically spaced 16 inches on center (OC), although they can be spaced 24 inches OC in some cases.[1]
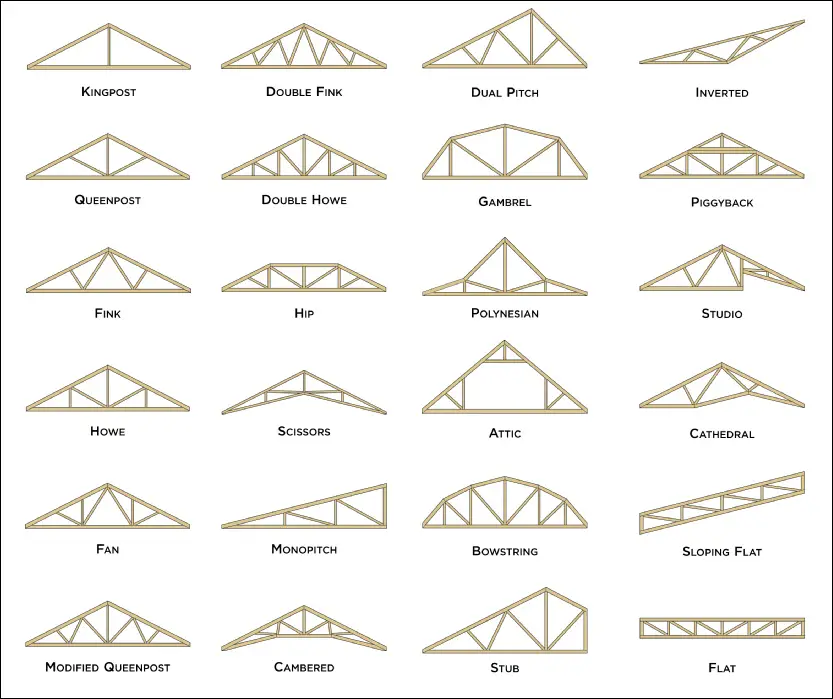
Which One Is Right for You?
The answer to this question depends on a few factors. For example, if you’re building a large structure, trusses may be the better option because they can span longer distances than rafters. On the other hand, rafters are often less expensive than trusses and may be the better choice for smaller projects.
In addition, your climate can impact your decision. If you live in an area with high winds, trusses may be a better option because they’re more resistant to wind damage than rafters. Conversely, if you live in an area with heavy snowfall, rafters may be the better choice because they’re more likely to withstand the weight of the snow.
Finally, it’s important to consider the aesthetics of your project. Rafters are often more visible than trusses, so if you’re looking for a more traditional look, rafters may be the way to go. However, if you want a more modern look, trusses may be the better option.[3]
Rafters vs. Trusses: Exploring the Differences
When designing the roof of a building, the choice between rafters and trusses is a significant consideration. Below, we provide a comprehensive comparison between rafters and trusses, outlining their characteristics, benefits, drawbacks, and factors to help you make an informed decision for your roofing needs.
| Aspect | Rafters | Trusses |
|---|---|---|
| Construction | Individual sloped beams that support the roof structure. | Pre-fabricated triangular frameworks composed of interconnected beams. |
| Design Flexibility | Offer more design flexibility for custom roof shapes and architectural features. | Provide less design flexibility due to their pre-engineered nature. |
| Installation | Require more time and skilled labor for on-site assembly. | Can be quickly installed since they are pre-made off-site. |
| Spacing | Allow for greater spacing between beams, potentially creating more attic space. | Require closer spacing due to engineering and load distribution. |
| Cost | Typically more expensive due to labor and customization. | Generally more cost-effective due to efficient manufacturing and quick installation. |
| Strength | May require additional supports for longer spans. | Can handle longer spans without additional supports. |
| Aesthetics | Provide a traditional and exposed beam look. | May be less visible, suitable for modern and clean designs. |
| Construction Site | Allow for adjustments and modifications on-site. | Require careful planning and precision in the manufacturing stage. |
| Weight | Heavier individual beams that may require more support. | Lighter due to the efficient triangular design. |
| Complexity | Require more construction knowledge and expertise. | Require less construction expertise due to standardized designs. |
Explanation of the Table:
- Construction: Describes the basic structure of rafters and trusses.
- Design Flexibility: Compares the flexibility in designing custom roof shapes.
- Installation: Discusses the time and labor required for installation.
- Spacing: Compares the spacing between beams and its impact.
- Cost: Compares the cost implications of both options.
- Strength: Discusses the load-bearing capabilities of rafters and trusses.
- Aesthetics: Compares the visual appearance of both options.
- Construction Site: Explains adjustments and considerations during construction.
- Weight: Discusses the weight and support requirements of both options.
- Complexity: Compares the level of construction expertise required.
By understanding the differences between rafters and trusses, you can make a well-informed decision based on your structural and design preferences.
FAQ
Are Roof Rafters Structural?
Rafters are the sloped beams that make up the roof. They support the weight of the roof, including shingles or other materials. Trusses are also structural, but they’re made with triangular shapes and steel reinforcements.
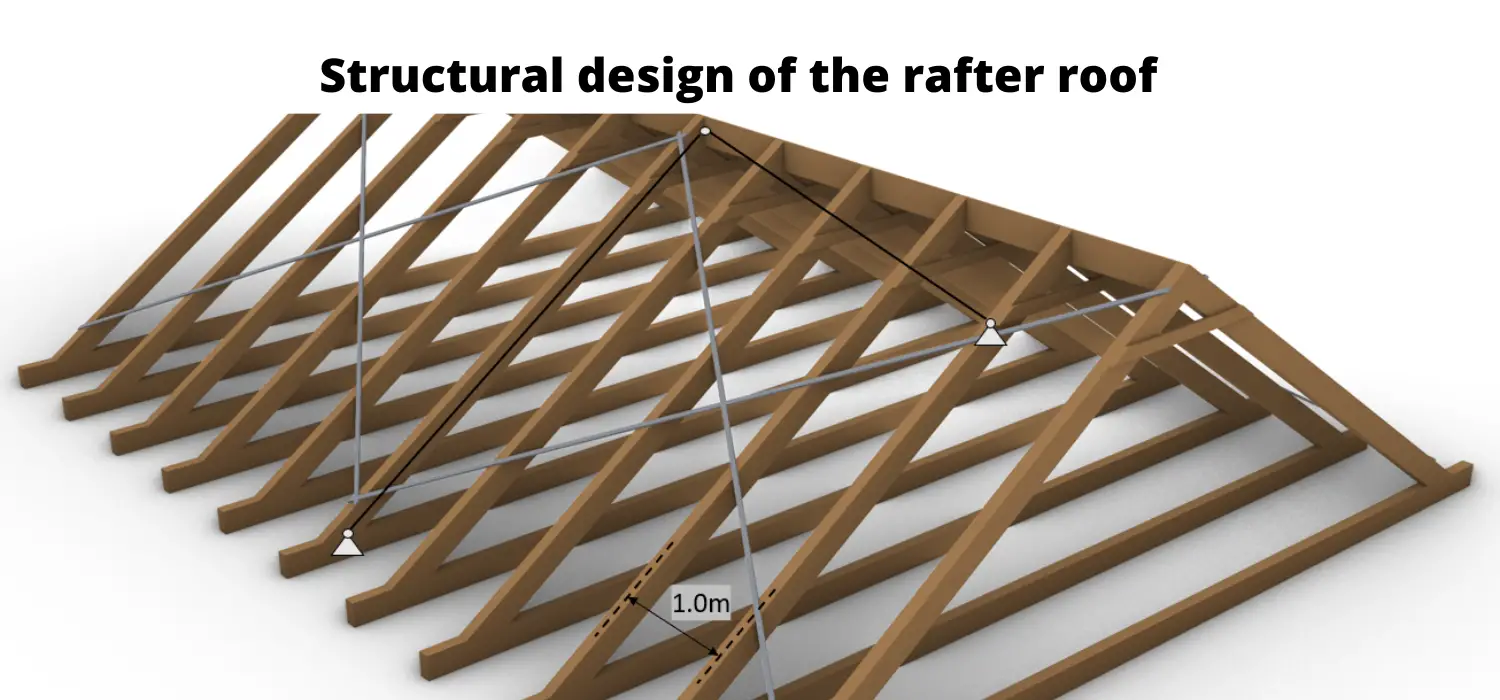
Is It Cheaper to Use Rafters or Trusses?
This is a common question with a complex answer. The cost of materials is only part of the equation. The design of your roof will also affect the cost. If you have a simple roof design, rafters may be the more cost-effective option. If you have a complex roof design, trusses may be the better choice.
The labor costs associated with each option are also important to consider. Rafters require more time and labor to install than trusses. This is because rafters must be cut to size and fit together on site. Trusses are manufactured in factories and then delivered to the job site ready to install.
In most cases, trusses will be the more expensive option when comparing rafters vs trusses. However, there are some circumstances where rafters may be the better choice. It really depends on the specific project.
Are Roof Trusses Stronger Than Rafters?
This is a common misconception, but roof trusses are not necessarily stronger than rafters. It all depends on how they’re constructed. Roof trusses can be made with lighter weight materials and still provide adequate support for your roof. On the other hand, rafters are typically made from heavier lumber, such as oak or Douglas fir. So if you’re looking for the strongest option, then rafters are usually the way to go.
Is It Ok to Cut a Roof Truss?
It’s generally not a good idea to cut roof trusses. While you may be able to get away with it in some cases, it’s generally not worth the risk. Roof trusses are designed to support the weight of the roof, and if they’re not installed properly, they can collapse.
What Is the Function of a Rafter?
Rafters are the beams that make up the sloped roof of a house. They extend from the ridge beam at the peak of the roof to the eaves, where they rest on top of the walls or on ledger boards attached to the walls. Rafters support most of the weight of the roof, including shingles or other roofing materials, as well as any snow or ice that may accumulate on top.
Which is more commonly used in modern construction, rafters, or trusses?
Trusses are more commonly used in modern construction due to their efficiency, speed of installation, and cost-effectiveness. They are often preferred for large-scale projects where consistent and predictable design is important.
What are the advantages of using roof trusses over rafters?
Roof trusses offer several advantages, including faster installation, consistent design and load distribution, built-in spaces for insulation and services, and the ability to span longer distances without the need for intermediate supports.
Can rafters be used for complex roof designs?
Yes, rafters can be used for complex roof designs, especially when the design requires custom angles and configurations. Rafters allow for more flexibility in design but may require more time and labor to construct.
Are trusses more cost-effective than rafters?
Yes, trusses are generally more cost-effective than rafters in terms of both material and labor costs. Trusses are manufactured off-site and can be quickly assembled on-site, reducing construction time and expenses.
Do rafters allow for more usable attic space compared to trusses?
Rafters can provide more usable attic space compared to trusses, as they leave the space between them open and unobstructed. Trusses, due to their structural design, may have diagonal bracing that limits attic space utilization.
Are trusses stronger than rafters?
Trusses are often engineered to be just as strong as rafters while using less lumber. Their design distributes weight evenly, making them highly efficient in terms of load-bearing capacity.
Can alterations or additions be easily made with roof trusses or rafters?
Altering roof trusses can be more complex and may require the expertise of an engineer to ensure structural integrity. Rafters, being more customizable, can be easier to alter or modify for additions or changes to the roof structure.
Do roof trusses have any limitations in terms of design flexibility?
Roof trusses have limitations in terms of design flexibility due to their standardized nature. They work best for simpler roof designs. If a unique or intricate design is desired, rafters might be a better choice.
Which option offers better long-term stability, rafters, or trusses?
Both rafters and trusses, when designed and installed properly, can offer excellent long-term stability. However, trusses are engineered for specific loads and conditions, which can contribute to their consistent performance over time.
Can trusses be used for both residential and commercial roofing projects?
Yes, trusses are versatile and can be used for both residential and commercial roofing projects. Their design and load-bearing capabilities make them suitable for various types of buildings and roof configurations.
Useful Video: Clean Cloudy Vitamix Containers: What’s the Difference Between Trusses & Rafters? Clearwater General Contractor Explains
Conclusion
Rafters and trusses are both great options for your roofing needs. Each has its own set of benefits and drawbacks that you should consider before making a decision. In the end, the best option for you will depend on your specific circumstances.
If you need help deciding which option is best for you, don’t hesitate to contact a roofing professional. They can help you weigh the pros and cons of each option and make a decision that’s right for your home. Thanks for reading! We hope this article was helpful in understanding the difference between rafters and trusses.
References
- https://legacyusa.com/blog/truss-roof-vs-rafters/#
- https://weekendbuilds.com/trusses-vs-rafters/
- https://civiljungle.com/rafter-vs-truss/





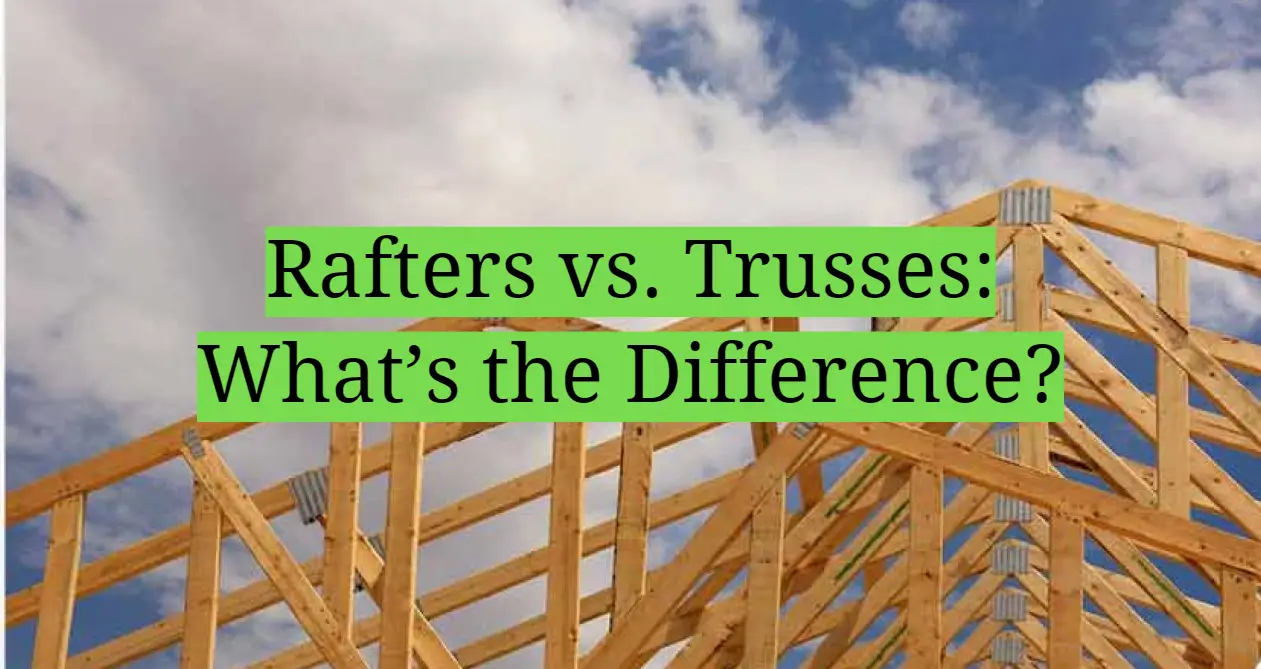




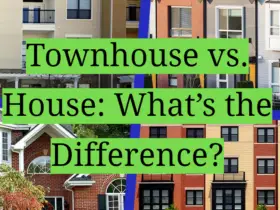
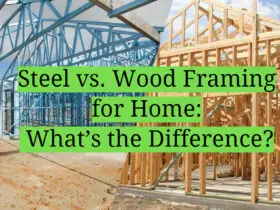
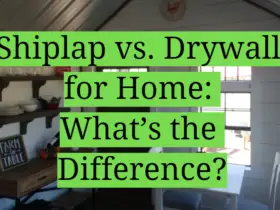
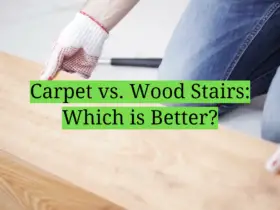
Leave a Reply