Installing baseboard on stairs can be a tricky task, but it doesn’t have to be. With the right tools and techniques, you can create a beautiful finished look that will last for years. The key is knowing how to end the baseboard at each step of the staircase. This guide will show you how to do just that, with detailed instructions and helpful tips along the way. So grab your supplies and get ready to tackle this project – you’ll soon have stunning staircase molding!
Things You’ll Need
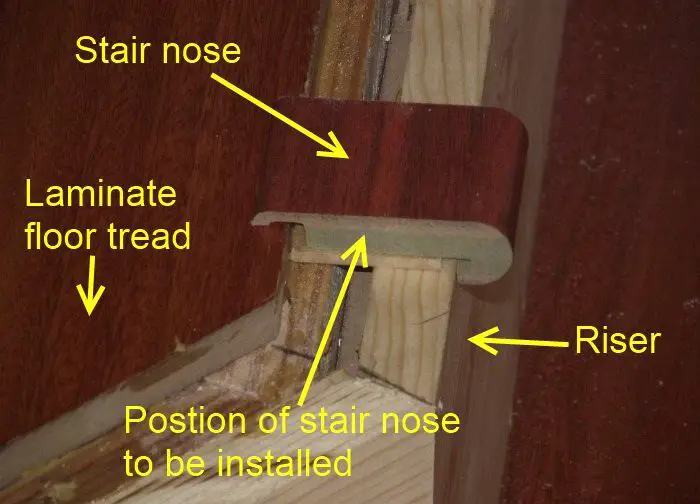
- Baseboards
- Miter saw
- Coping saw
- Hammer and nails
- Construction adhesive
- Nail gun (optional)
Baseboard Thicker Than Adjoining Trim
If your baseboard is thicker than the adjoining trim, you may need to use a jig saw or circular saw to make a beveled cut to ensure a tight fit against the stairs. Measure the thickness of the baseboard and mark it onto the wall where you want your end piece to begin. Cut along this line at an angle, so that the end piece of the baseboard fits snugly against the stairs.
You may also need to use a coping saw or file to get a precise fit, but if you are careful with your measurements and cuts, this should not be necessary. If installing thicker trim such as crown molding, then miter boxes or specialized cutting tools will be needed to make the angled cuts.
Once you have your end piece cut, it can be attached to the wall with nails or screws. Be sure to caulk around all seams and nail heads before painting the trim for a professional-looking finish. By following these simple steps, you should now know how to end baseboard at stairs. [1]
Terminating Baseboard Without Showing End Grain
When coming up to a set of stairs, it’s important to take extra measures in order to have a smooth transition from the baseboard to the bottom stair. One way is to end the baseboard without showing any end grain, which requires some cutting and molding. Your first step is to cut away the bottom part of your baseboard so that the remaining part is flush with the flooring. Next, you’ll need to look for a molding profile that can fit on the bottom portion of your baseboard and also fits onto the edge of the stair riser. This will usually be a type of shoe or quarter round molding.
Once you have chosen a suitable molding, you’ll need to cut it to length and fix it in place. To ensure a seamless transition from the baseboard to the stair riser, you may need to fill any gaps with caulk or spackle before painting. With this method, no end grain will be visible when looking at the stairs from above.
Square Cut Baseboard Trim End Method
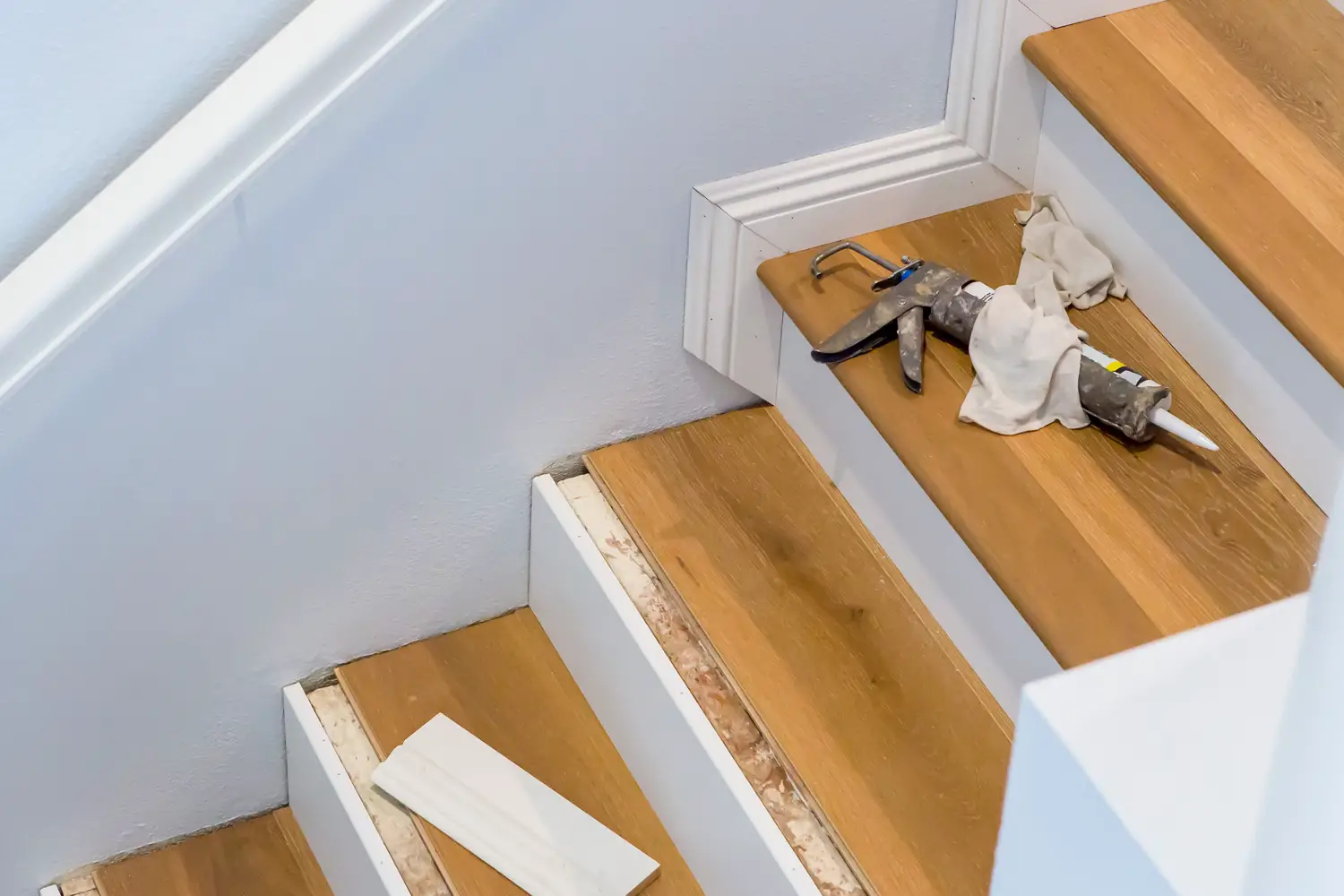
This method is appropriate when the baseboard trim extends to a stair. You can use this method for any type of baseboard, including wood and PVC.
To square cut your baseboards at the stairs:
- Measure the angle at which your stairs meet the wall. Use a protractor or combination square. If the angle is greater than 90 degrees, you will need to make an angled cut.
- Mark the baseboard at the point where it meets the stair with a pencil or marker.
- Use a saw (miter, circular, or jigsaw) to cut across your marked line.
- If needed, use a sanding block to lightly sand the cut edge.
- Test fit your baseboard trim on the stairs; make any necessary adjustments with a saw or sandpaper.
- Glue and nail your finished baseboard trim in place.
- Finish by caulking along the edges where the walls and baseboards meet, to give a smooth and finished look. [2]
Tapered Cut Baseboard Trim End Method
The tapered cut baseboard trim end method is one of the simplest and most effective ways of ending a baseboard at stairs. It involves cutting each side of the baseboard to a slight angle so that it slopes away from the stair edges. This helps create an aesthetically pleasing finish and can make the transition between the two surfaces look more seamless.
To create this type of trim end, start by measuring the angle of each side of the baseboard and marking where it will need to be cut. Using a miter saw or jigsaw with a fine-tooth blade, cut along the lines you marked until you reach the desired angle. Sand down any rough edges before installing the trim. Finally, use construction adhesive to secure the baseboard in place.
This method is simple and effective, but it does require precise measurements and accurate cutting.
Use Of Filler Piece With Baseboard Trim End Method
The end of the baseboard trim can be finished off with a filler piece which is available in different shapes and sizes. This method helps to hide any gaps or unevenness that may occur at the ends of the stairs or corners. It also provides a neat, finished look.
When using a filler piece, it’s important to measure the area correctly. This will help make sure the piece fits snugly and securely into place.
Using a filler piece with baseboard trim is an effective and easy way to finish off the end of your stairs and make sure your trim looks neat and professional. With careful measuring and installation, you’ll have perfect results every time. [3]
What Should Be Avoided When Finishing The Skirting Of The Stairs?
One important thing to avoid when finishing the skirting of the stairs is cutting a corner too sharp, or creating an uneven transition. This can make the finished look less pleasing, and might even create a tripping hazard. It is also important to avoid leaving any gaps between boards. These gaps could allow moisture to seep in and cause damage to the stair structure.
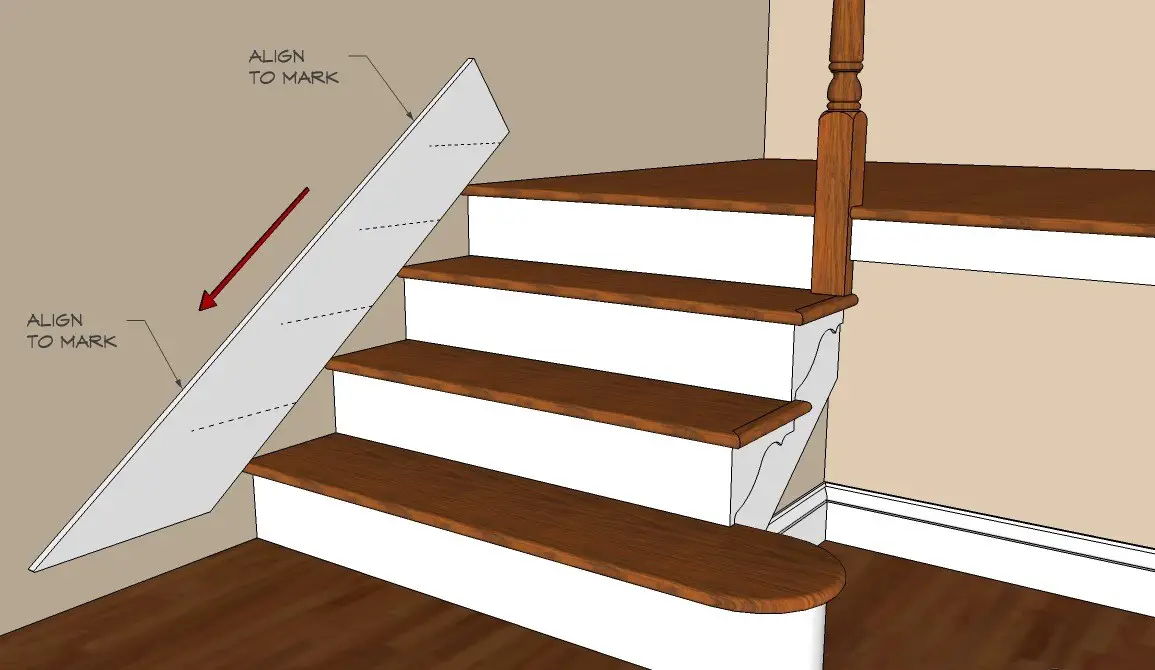
Finally, it is important to make sure that the baseboard is securely fastened to both the stairs and wall with nails or screws. This will ensure that it does not come loose over time and create an unsafe situation.
What Problems Can You Face When Finishing The Skirting Board On The Stairs?
Finishing the skirting boards around the stairs can be a tricky operation. It is important to consider a number of factors when doing this, as there are potential problems that may arise if it is not done correctly. These include:
- The height of the skirting board may need to be adjusted at different points in order to account for the changing slope of the stairs.
- If there are any tight corners or angles, it may be necessary to use mitred joints or adjustable skirting boards in order to fit them correctly.
- It is also important to ensure that the skirting board material chosen will not cause any damage when walked on, such as cracking or splintering.
- It is also necessary to consider the size of the gap that will be left between the skirting board and the stairs, as this can affect how well it looks once finished.
- It is important to ensure that there are no gaps between the boards in order for them to provide stability and prevent any gaps from forming.
- Finally, it is important to consider the overall look of the finished skirting board, as this will affect how attractive and polished the overall staircase looks.
Helpful Tips For Finishing Stair Skirting
- Cut the Baseboard to Length: Before you install the baseboard, make sure that it is cut at a length that fits your stair skirting. Measure and mark the length of your skirting and use a saw to cut it to size.
- Attach the Baseboard with Nails: Once you have cut it to size, use a nail gun and nails to attach the baseboard to your stair skirting. Make sure that you are driving the nails into studs in order for it to be secure.
- Caulk the Gaps: Once all of the baseboard pieces have been nailed into place, fill in any gaps with caulk. This will ensure a professional look and also keep any drafts from coming in through the gaps.
- Add Finishing Touches: Finish off your stair skirting by adding trim pieces or other decorative elements. Paint or stain the baseboard and add shoe molding, rosettes, or crown molding to it to give it a finished look. [4]
FAQ
How do you close baseboards on a landing?
The best way to close baseboards on a landing is to use a miter saw or chop saw. This allows you to make precise, evenly sized cuts to end the baseboard at the desired angle. Before cutting, measure and mark the required length and angle on the board with a pencil and a straightedge. Then, cut the board with the chop saw or miter saw and install it in place. For extra stability, you may also want to use glue and nails or screws. Additionally, you can use a coping saw for more intricate patterns on the baseboard ends. For example, you can use this tool to give a rounded finish or other unique designs. Be sure to take your time and follow the manufacturer’s instructions for best results.
How do you end baseboards?
When it comes to baseboards, the key is making sure that transitions between walls and floors look seamless. That means knowing how to end baseboard correctly at stairs, doorways, and other flooring transitions.At the bottom of a stairway, you need to end your baseboard in a way that follows the angle of the stairs. Measure the angle, then cut your baseboard at an equal angle with a miter saw.
You can also choose to attach a separate piece of baseboard that follows the angle rather than cutting your existing board (this may be easier if your baseboard has a decorative pattern that is difficult to cut).
What angle do you close baseboards?
When you are finishing your baseboard around stairs, the angle of closure is important. You’ll need to make sure that your baseboards fit together snugly and create a smooth, finished line. The angle that you close your baseboard will depend on the type of stairs that you have. For a straight staircase, the angle should be 90 degrees. For an angled staircase, the angle should match the angle of your stairs, so it may be slightly less than 90 degrees. Make sure to measure the angle accurately before cutting your baseboards for a perfect fit.
When you’re piecing the baseboard together, use a miter saw to cut the boards at the correct angle and join them together with wood glue and finishing nails. Finally, you’ll need to caulk the finished joint and paint it for a seamless look. With a few simple steps, you can easily end your baseboards around stairs for a polished finish.
How do you finish stair tread edges?
The edges of stair treads that run along the edge of stairs must be finished to prevent tripping and to enhance the look of the stairs. One way to finish these edges is to use a rubber stair nosing. This provides additional grip as well as a neat, finished look. Another way to finish the edges is to use baseboard. Baseboard can be cut to size and shape, and then be attached with glue or nails. Also, you can use trim pieces to cover up gaps and separate the baseboard from the stair tread.
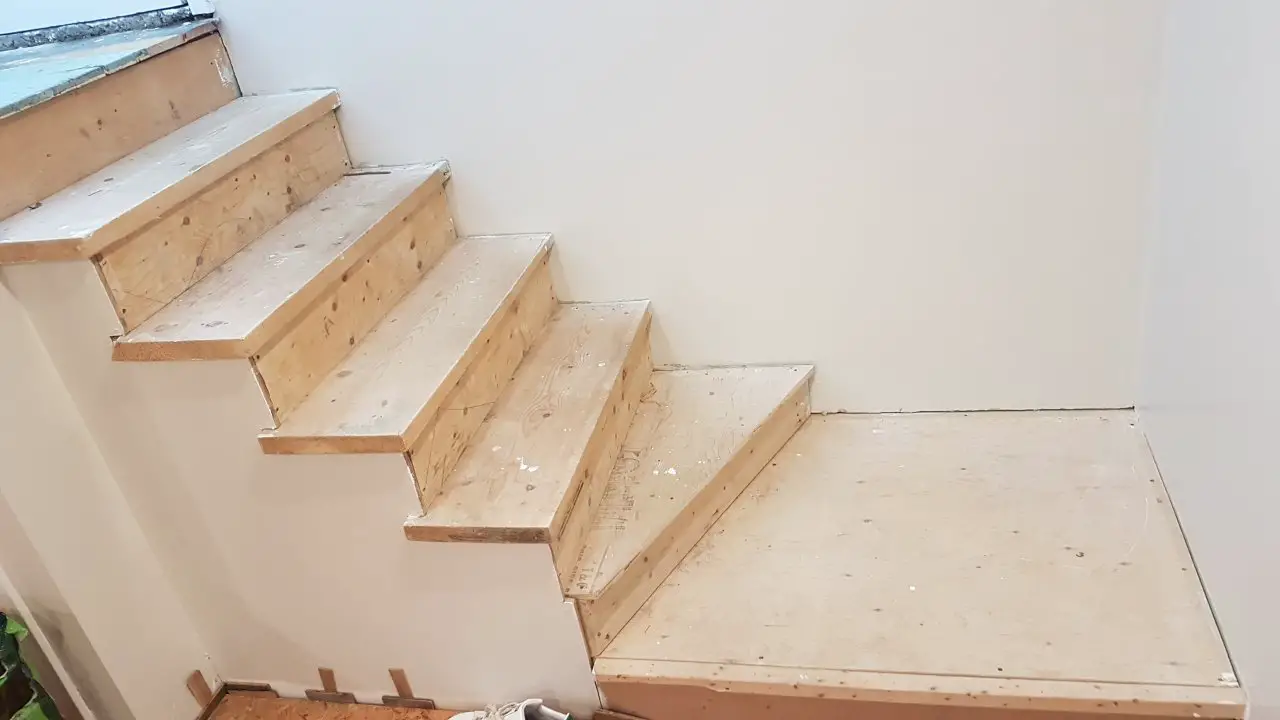
Finishing the edges of your stairs with either rubber stair nosing or baseboard will provide a professional finish and help prevent potential tripping hazards. It is important to take care when cutting and installing these finishing materials as they are critical components of overall staircase safety. In conclusion, there are two main ways to finish stair tread edges: rubber stair nosing and baseboard. Both of these materials look great and provide an extra layer of safety by preventing tripping hazards.
How do you finish the sides of the stairs?
Once the baseboard is installed along the stairs, there are a few ways to finish off the sides. If you have opted for either a T-molding or a quarter round, you need to cut and install them in the same manner as the baseboard. If you have chosen to install a shoe molding, it is easier to install as the sides of the stairs are likely already finished. You can simply nail the shoe molding into the existing finish. However, if you are installing baseboard all the way up to the stairs, you will need to cut and install shoe molding around them as well. For any of these trim pieces, make sure that your measurements are precise and accurate.
You want the trim to fit snugly against the wall and stairs without leaving gaps or uneven edges. Also, make sure that you use high-quality nails and glue to ensure that the trim will stay in place. Once everything is installed, then you can add your chosen finishing touches such as paint or stain.
Should baseboards be open or closed?
When it comes to finishing off baseboards at stairs, there are two main options. The first option is to leave the baseboard open with a gap between the wall and the baseboard. This will create a more modern look, with clean lines and open space. The second option is to close the gap and create a seamless transition between the wall and baseboard. This is more traditional in style, but can also be used to create a more elegant look. Also, when using the closed option, you can always add extra trim around the baseboard and molding to give it more of a finished look. Ultimately, the choice between open or closed will come down to personal preference.
Do baseboards have to touch the floor?
When it comes to baseboard installation at the bottom of stairs, there is a common question many homeowners ask: do baseboards have to touch the floor? The answer is generally yes, but there are certain circumstances in which it is not necessary. When the stairs have a smaller riser height or when the baseboard is thicker, it may not need to touch the floor. In these cases, the installer can use a quarter round trim against the bottom riser to fill any gaps between the baseboard and the floor. Additionally, it is important that the baseboard be attached to the wall securely using nails or screws, even if it does not touch the floor.
This will ensure that it is properly supported and will remain securely in place. When installing baseboard at the bottom of stairs, care should be taken to make sure that it is level and plumb from top to bottom. This will ensure a professional-looking finish and provide better support for the baseboard.
Additionally, when installing baseboard on stairs, it is important to caulk any gaps between the baseboard and the wall. This will provide a more complete seal and help to protect the wall from moisture and other damage.
How do I close the gap between baseboards and walls?
One way to close the gap between baseboards and walls is to use quarter-round molding. Quarter-round molding is a small curved piece of wood that covers the gap between the wall and the baseboard. It is relatively easy to install and adds a nice decorative touch to any room. However, if you don’t want to use quarter-round molding, there are other options available. For instance, you can use wood filler or caulk to fill the gap. Both are easy to apply and dry quickly, although they may not provide as much of an aesthetic finish as quarter-round molding.
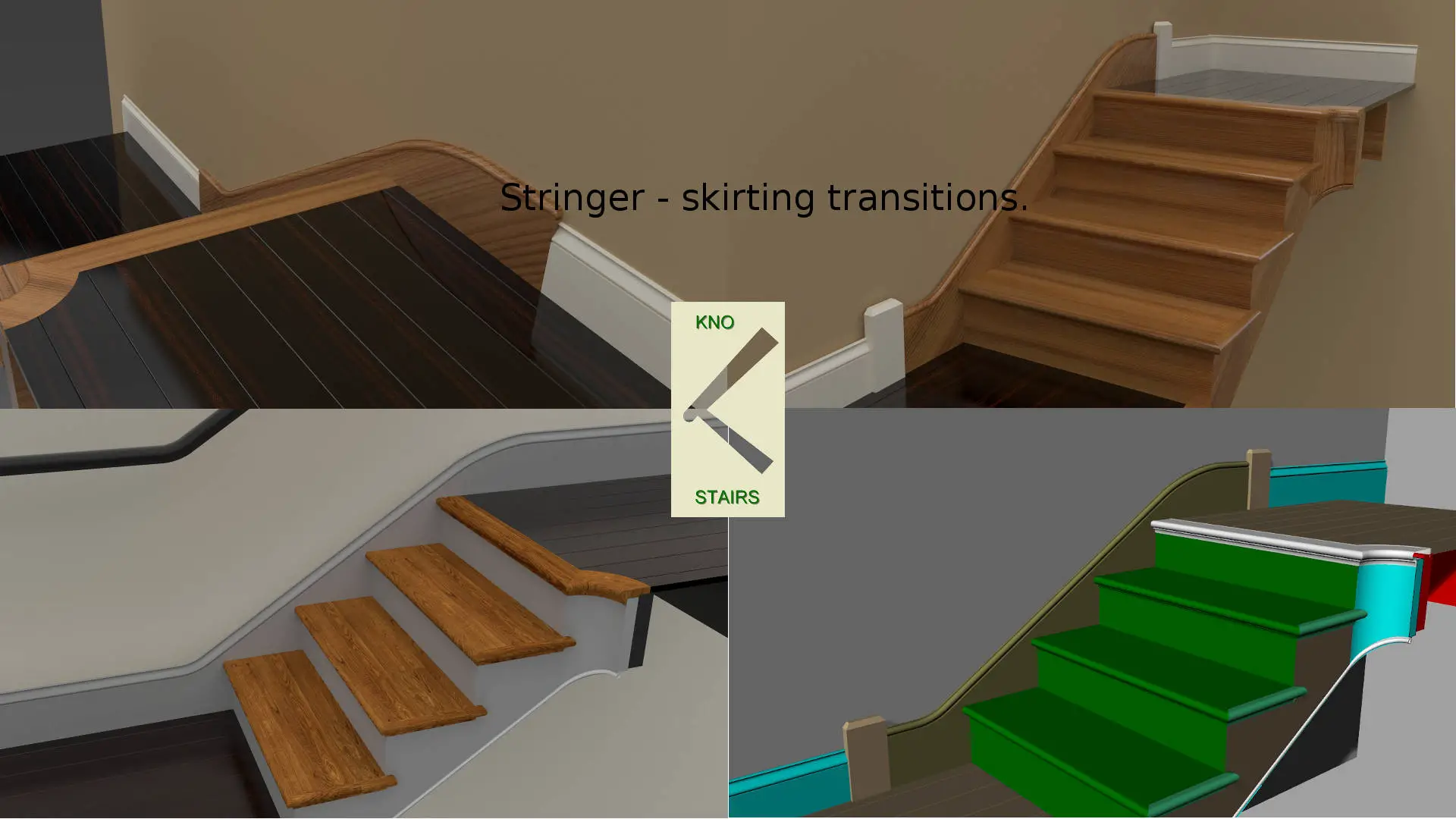
To use wood filler, simply apply the product to the gap and smooth it out with a putty knife. To use caulk, run a bead of the product along the gap and use a damp cloth to smooth it out. Either option should provide a quick and easy solution for closing the gap between baseboards and walls.
How do you end Moulding?
When you need to end moulding for the baseboard at stairs, there are a few options to consider. The first option is to use a traditional mitered corner. To do this, you need to measure the angle of your stairs and make sure you get the proper angles when cutting the moulding. This can be done with a miter saw or by measuring and marking the pieces. The second option is to use a coping saw. This allows for the moulding to fit together in a more secure fashion, with less chance of gaps due to incorrect angles. The third option is to purchase a pre-made corner moulding and cut the straight sections of baseboard to fit it. This eliminates any mitered cutting and is often the simplest option, although it’s also the most expensive.
You can also use other types of trim such as shoe moulding to finish the end of a baseboard at stairs, depending on your preference. Whichever option you choose, make sure to use a good quality construction adhesive to keep the moulding in place securely. You’ll also want to use appropriate nails or screws depending on the material your moulding is made of.
What do you use to seal between baseboards and floors?
Before you install the baseboards, it is best to seal between the baseboard and floor. The most common material used for this purpose is caulk. Caulk comes in different colors so you can match it with the paint of your walls or floors. It also provides a barrier that helps keep moisture out, which prevents mold and mildew from accumulating.
Useful Video: How to Cut Baseboard Returns – End Baseboard
Conclusion
When it comes to ending baseboard at stairs, there are a few options that can be used. If you’re looking for a more modern look, then consider using a flush end cap. This will provide a smooth transition between the baseboards and the stairs. Alternatively, if you’re going for something more traditional or rustic, then you can use a rounded or beveled end cap. This will provide a more curved and decorative look to the baseboard. Finally, if you’re looking for something really unique, then using an overhanging coping or scribe molding may be your best option. These pieces tend to draw attention and can really make your stairs stand out. Regardless of which option you choose, end caps are an easy and inexpensive way to finish off the baseboards at your stairs and make them look even more polished.
References
- https://homedecorbliss.com/how-to-end-baseboard-at-stairs/
- https://www.thisoldhouse.com/walls/21016410/how-to-install-baseboards
- https://www.decorativeceilingtiles.net/blog/how-to-end-baseboard-at-stairs-in-3-different-ways/#:~:text=The%20most%20professional%20way%20to,other%20for%20the%20filler%20piece.
- https://www.interiorsplace.com/how-to-do-baseboard-around-stairs-a-step-by-step-guide/




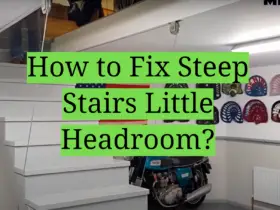
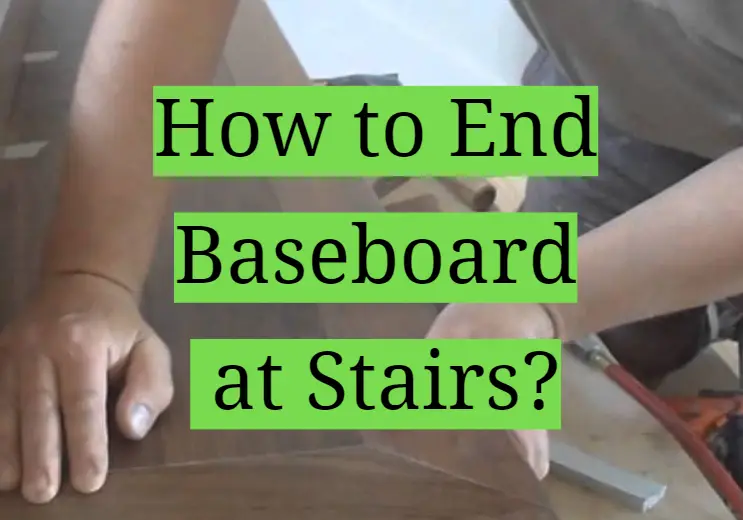
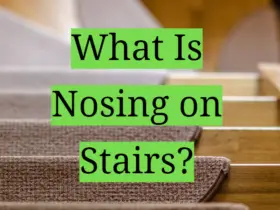
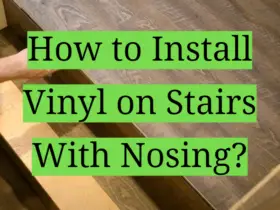


Leave a Reply