Living rooms may be round, rectangular, square, or L-shaped, but the most popular design is the L-shaped living room. This is a difficult area to adorn, but with some forethought, you can build a space that is ideal for your requirements. In this blog post, we will give you tips on how to decorate an L-shaped living room and make the most of the space you have.
Why Should You Decorate an L-Shaped Living Room?
It can be easily divided into different areas for dining, relaxing, and entertaining. Plus, an L-shaped living room provides ample opportunities to create different zones within the overall space.
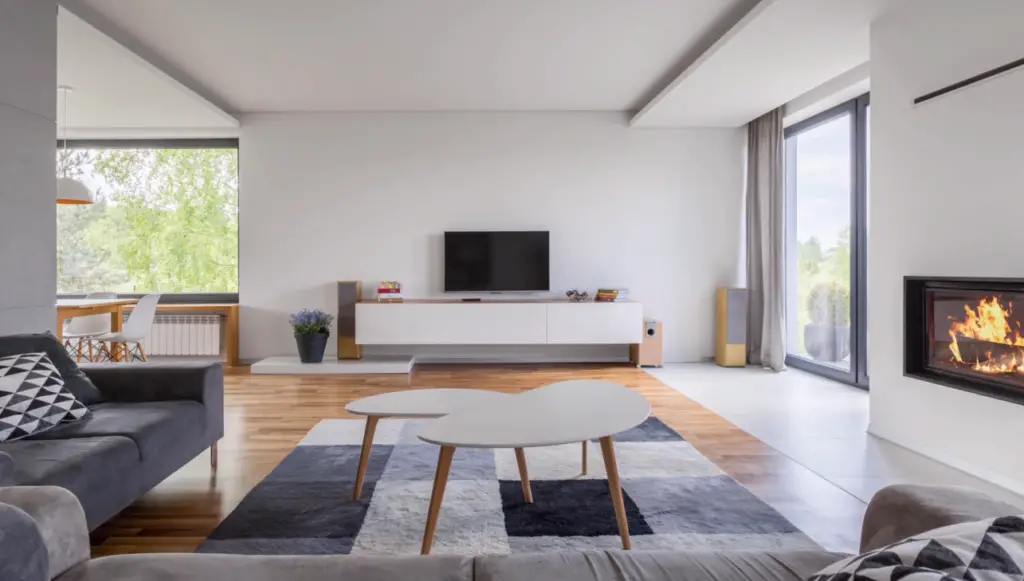
How to Decorate an L-Shaped Living Room?
Fireplace On The End Wall
If you have a fireplace on the end wall of your L-shaped living room, you can create a cozy seating area in front of it. To do this, you’ll need to set up two chairs or a sofa perpendicular to the fireplace. You can then add a coffee table in front of the seating area. You may also add an end table next to each chair if you have enough room.
Focal Point On The Long Wall
Another option for decorating an L-shaped living room is to create a focal point on the long wall. This can be done by hanging a piece of art or a mirror above the sofa. You can also add sconces on either side of the focal point. Then, you can arrange your furniture around the focal point. [1]
L-Shaped Couch
If you have an L-shaped couch, you can place it in the corner of the room. This will create a natural conversation area. You can then add a coffee table in front of the couch. If you have enough room, add a table next to each part of the couch.
Large Dining Area
If you have a large dining area, you can create a conversation area by placing two chairs at right angles to the fireplace. You can then add a coffee table in front of the chairs. If you have enough space, you can also add an end table next to each chair.
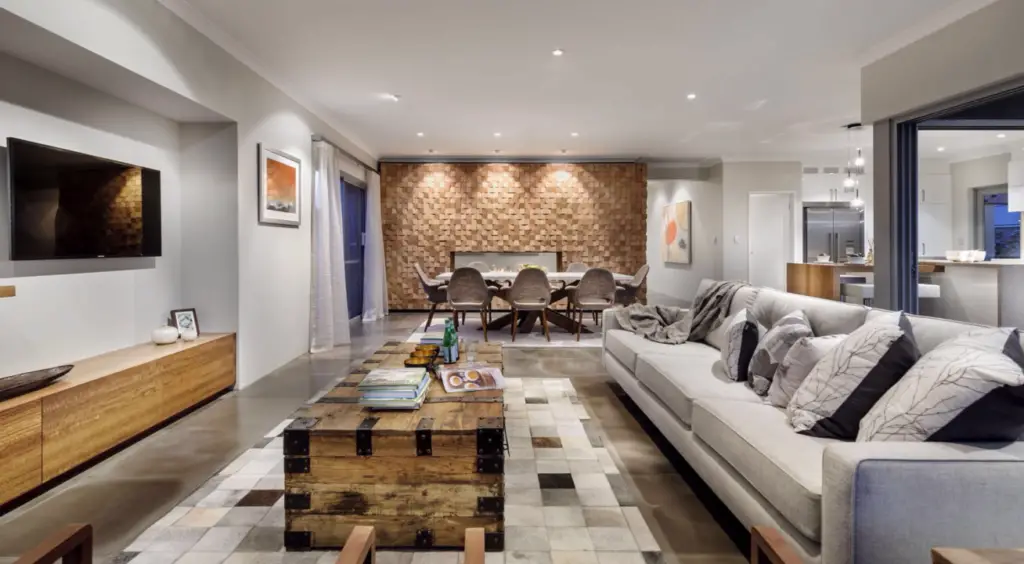
Small Dining Area
If you have a small dining area, you can still create a conversation area by placing two chairs at right angles to the fireplace. You can then add a coffee table in front of the chairs. However, if you don’t have enough space for an end table, you can use a sideboard or buffet instead. [2]
Open Concept Kitchen, Living Room, And Dining Room Ideas
The kitchen is the heart of the home, and an open concept kitchen makes it easy to be together while preparing meals for entertaining guests. An L-shaped living room layout can be a great way to create separate spaces in an open concept floor plan.
Things to Consider When Planning Your Room
Decide Functionality
The first thing you need to do when planning your room is to decide what the space will be used for. Will it be a place for entertaining guests or will it be a cozy spot for the family to relax? Once you know how you want to use the space, you can start planning your layout.
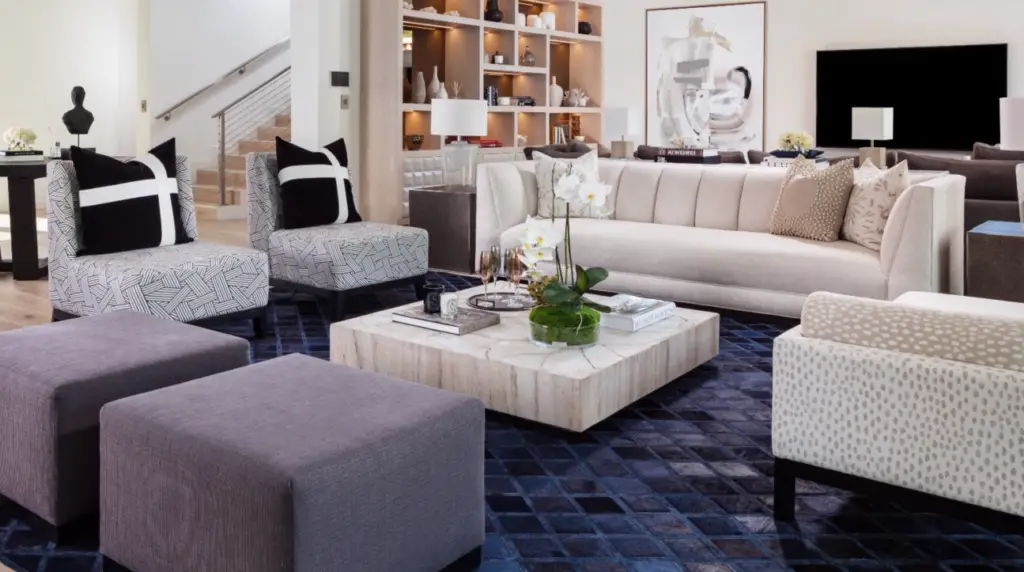
Choose Comfortable Furniture
Another important tip when decorating an L-shaped living room is to choose comfortable furniture. This will be a space where you and your family will spend a lot of time, so you want to make sure the furniture is comfortable. You may also want to consider adding a few throws or blankets to make the space even cozier.
Add Some Personality
Once you have the basics in place, it’s time to add some personality to the space. This is where you can really let your style shine through. Hang some artwork on the walls or add a few colorful pillows to the couch. Whatever you do, make sure it reflects your personal style.
Separate the Room
You want to make sure each area has its own identity. One way to do this is by using different furniture pieces in each space. For example, you could put a couch in one area and a chair in another. This will help to define each space and make it feel like its own distinct area. [3]
Determine Transition Zones
When you are planning your layout, it’s important to determine where the transition zones will be. These are the areas that will separate each space. For example, you may want to put a rug under the coffee table to define the living room from the dining area. By defining these areas, you can create a cohesive and well-designed space.
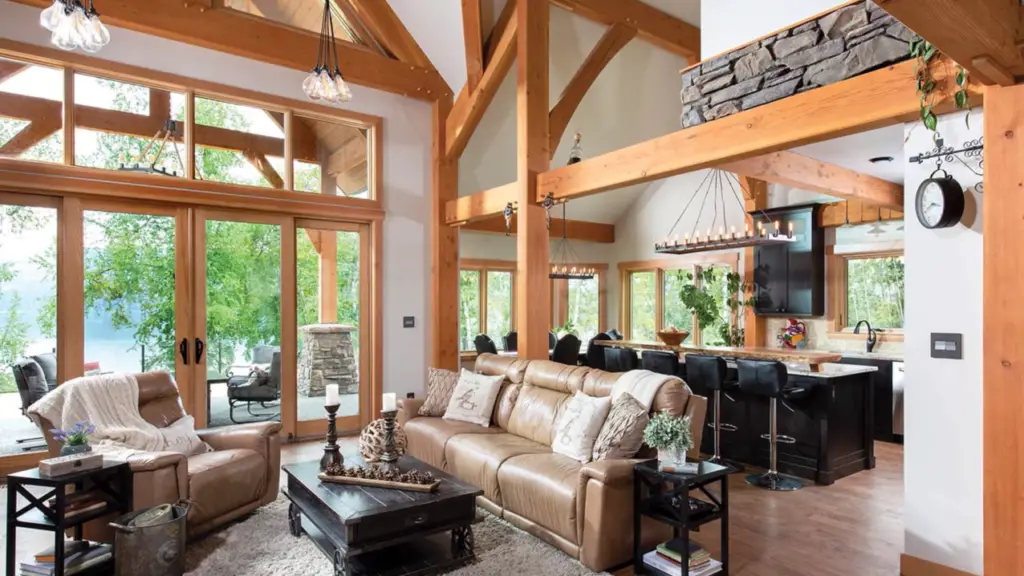
Right Sofa Selection and Placement
One of the most important aspects of designing an L-shaped living room is choosing the right sofa. The sofa is typically the centerpiece of the space, so you want to make sure it’s the right size and style for your room. You also want to make sure it’s placed in the right spot. Typically, the sofa should be placed against one of the longest walls. This will help to anchor the space and create a focal point.
Avoid Clutter
Another important tip when decorating an L-shaped living room is to avoid clutter. This can be a challenge in a larger space, but it’s important to keep things organized and tidy. A good way to do this is by using storage solutions like baskets and shelves. This will help to minimize the amount of clutter in the space and make it more inviting.
Create Conversation Zones
When you are planning your layout, it’s important to create conversation zones. This will help to encourage interaction and make the space more inviting. You can do this by placing the furniture in a way that promotes conversation. For example, you could put the couch facing the fireplace. This will create a natural gathering spot for people to congregate. [4]
Consider the Wall Paint Color
The color of the walls can have a big impact on the overall look and feel of the space. When choosing a paint color, you want to consider the other elements in the room. For example, if you have dark furniture, you may want to choose a lighter paint color. This will help to brighten up the space and make it feel more open.
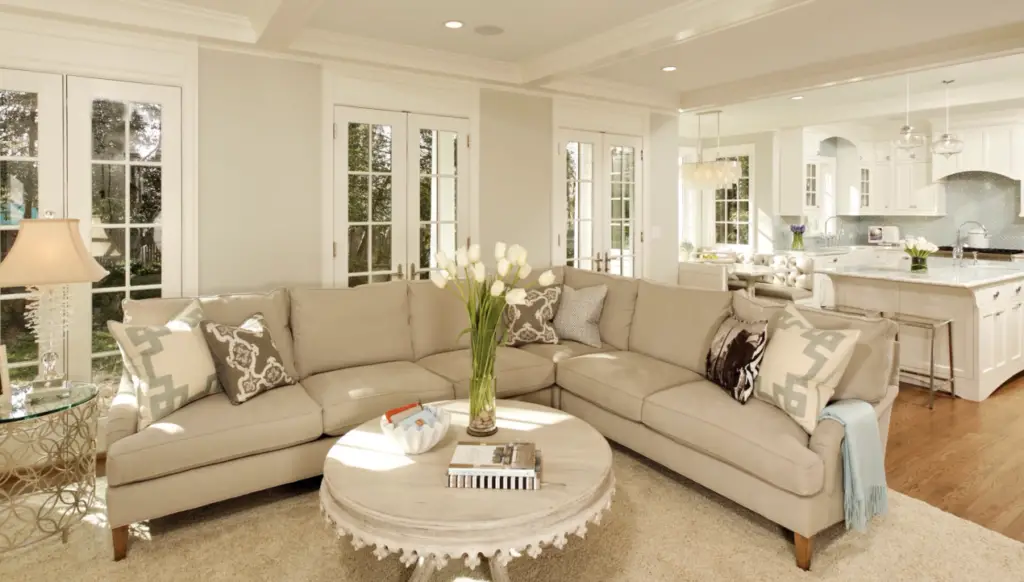
Lighting is Important
Another important element when decorating an L-shaped living room is lighting. You want to make sure the space is well-lit so people can move around easily. You also want to create a cozy atmosphere by adding some accent lighting. This can be done with table lamps or floor lamps. By adding some light sources, you can create a warm and inviting space.
Floor Coverings
The floor covering you choose can also have a big impact on the overall look and feel of the space. For example, if you have hardwood floors, you may want to consider an area rug. This will help to soften the space and make it feel more inviting. If you have carpet, you may want to consider a different color or pattern. This will help to create visual interest and add some personality to the space.
Window Treatments
Another important element in an L-shaped living room is window treatments. You want to make sure the windows are covered so you can control the light in the space. You also want to choose window treatments that complement the style of the room. For example, if you have a modern space, you may want to choose simple blinds. If you have a more traditional space, you may want to choose curtains. By adding window treatments, you can create a more finished look in the space.
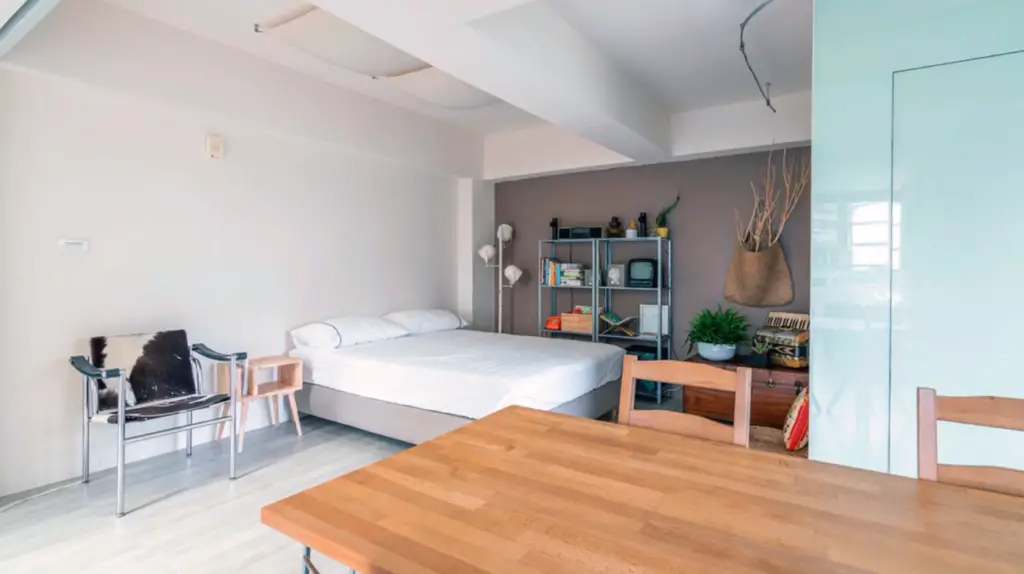
What Colors Are Best For An L-shaped Room?
There are a few things to consider when choosing colors for an L-shaped living room.
The first is the size of the room. If the room is small, you’ll want to choose light colors to make it appear larger. If the room is large, you can go with darker colors to create a cozier feel. You’ll also want to consider the amount of natural light in the room. If there isn’t much natural light, you’ll want to stay away from dark colors so the space doesn’t feel too dreary.
Another thing to keep in mind is what kind of mood you want to create in the space. If you want a calm and relaxing space, you’ll want to stick with cooler tones like blues and greens. If you want the space to feel more vibrant and lively, you can go with warmer tones like reds and yellows.
Once you’ve considered all of these factors, it’s time to start picking out paint colors! Some popular choices for L-shaped living room walls are pale blue, light gray, beige, or white. These colors will help make the space feel airy and open. If you want to add a pop of color, consider painting one accent wall in a bolder hue. This will add visual interest to the room without making it feel too busy or cluttered. [5]
What’s The Best Furniture Arrangement In A L-Shaped Living Room?
When it comes to placing furniture in an l-shaped living room, there are a few things to think about.
The first is traffic flow. You’ll want to be sure there’s enough space for people to move around comfortably without having to walk around furniture or squeeze between pieces.
Another thing to keep in mind is how you’ll use the space. If you plan on entertaining, you may want to create a more open floor plan so guests can mingle easily. Or if you prefer a cozier setup, arranging the furniture closer together can create an intimate feel.
Regardless of your preference, here are some tips on how to arrange furniture in an l-shaped living room.
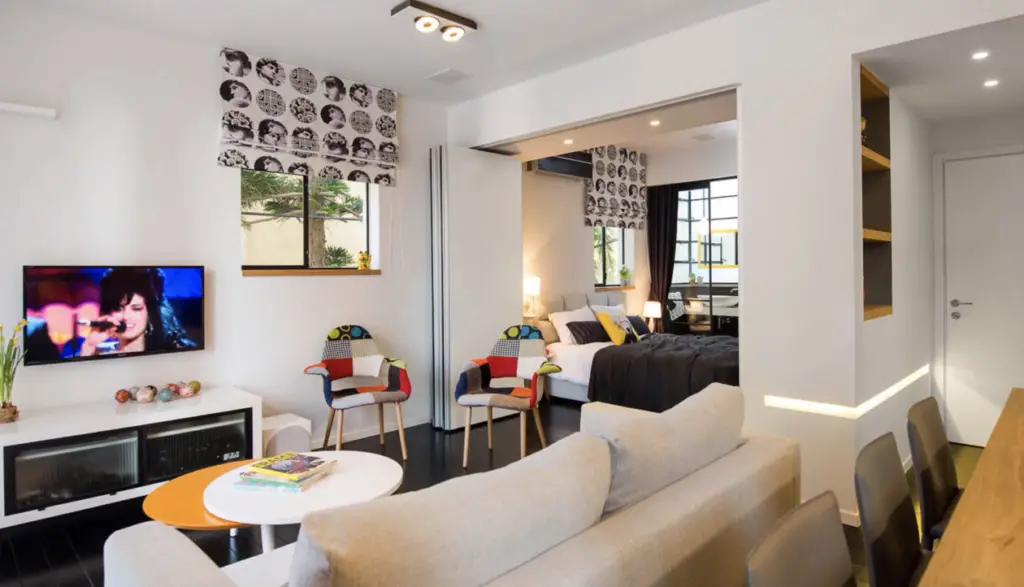
Start by placing your largest piece of furniture against the longest wall. This will anchor the space and provide a focal point. Then, arrange your remaining furniture around it in a way that makes sense for the room and your lifestyle. If you have a fireplace, position your sofa so it’s facing it. This will create a cozy seating area you can enjoy during colder months. If you have multiple seating areas, be sure to place each one in an area where it will get the most use and traffic flow. Lastly, don’t forget to accessorize! Adding throw pillows, blankets, and artwork can really help bring the space together and make it feel like home.
How Do You Put A L-Shaped Couch?
If you have an L-shaped couch, you might be wondering how to put it in your living room. When placing an L-shaped sofa in a space, there are a few things to consider.
First, you’ll want to make sure that the couch is positioned in the room so that it doesn’t block any doors or windows. You’ll also want to leave enough space around the couch so that people can walk comfortably around it.
Another thing to consider is the placement of your other furniture. If you have a coffee table, end table, or TV stand, you’ll want to make sure that they’re all within easy reach of the couch. You don’t want anyone to have to stretch too far to grab something.
Finally, you’ll want to think about the overall aesthetic of the room.
Whatever route you decide to go, there are a few things to keep in mind when placing an L-shaped couch in your living room. With a little bit of planning, you can create a comfortable and stylish space that everyone will love.
FAQ
How do you style an L-shaped living room?
There’s no one-size-fits-all answer to this question, as the best way to style an L-shaped living room will vary depending on the specific layout of the space and the overall décor of your home. However, there are a few general tips that can help you create a beautiful and functional L-shaped living room:
- Start by identifying the main focal point of the room. This could be a fireplace, a television, or a large window with a stunning view. Once you’ve identified the focal point, arrange your furniture around it in a way that encourages conversation and creates an inviting atmosphere.
- Use area rugs to define different zones within the room. An L-shaped living room can often feel like two separate spaces, so it’s important to use area rugs to create a cohesive look.
- Incorporate different textures and materials into your design. Mixing and matching different textures and materials will add visual interest to your space and make it more inviting.
- Add personal touches with artwork, family photos, and other décor items. These items will help make your L-shaped living room feel like home.
If you’re struggling to come up with a design for your L-shaped living room, consider hiring an interior designer. They can help you create a custom layout that makes the most of your space and suits your unique style.
How do you arrange an L-shaped sofa in a living room?
So many of us have an L-shaped living room but don’t know how to make the most of the layout. Here are a few tips to help you create the perfect layout for your space:
- Start by determining how you want to use the space. Do you want a TV viewing area? A reading nook? A place for entertaining guests? Once you know how you want to use the space, you can start planning your furniture arrangement accordingly.
- If possible, anchor your sofa against a wall. This will give you a defined space to work with and help prevent the room from feeling too open or sprawling.
- Create distinct zones within the room by using different furniture pieces or area rugs to delineate the space. This will help prevent the room from feeling too cluttered or busy.
- Be sure to leave enough walking space around furniture and traffic areas. You don’t want your guests to feel cramped when they’re trying to move around the room.
- Make use of any built-in storage you may have. This can be a great way to keep the room feeling clean and tidy while still being able to store all of your necessary items.
What is a dining L?
A dining L is a type of living room layout that can be adapted to many different home styles. The key feature of this layout is the long, rectangular dining table that serves as the primary gathering space in the room. This setup is perfect for large families or groups who enjoy entertaining guests often.
One way to decorate a dining L-shaped living room is by creating a focal point at one end of the room. This can be done by placing a large piece of art on the wall or by arranging your furniture around a fireplace. Another option is to use the dining table as your focal point and arrange your seating around it. Whichever route you choose, be sure to leave plenty of space for movement and traffic flow in the room.
Another tip for decorating a dining L-shaped living room is to use light and airy colors throughout the space. This will help to make the room feel more open and spacious. Be sure to add plenty of natural light into the room as well, through windows or skylights. And finally, don’t forget to personalize the space with your own unique style!
How do you put furniture in an odd-shaped room?
The best way to start is by finding the focal point of the room and arranging your furniture around it. In an L-shaped living room, the most common focal points are the fireplace or the television. Once you have found your focal point, you can arrange your furniture in a way that will allow for the best possible traffic flow and conversation area.
If you have a large L-shaped living room, you may want to consider creating two distinct conversation areas. This can be done by placing a sofa and chairs in one area and then another seating option such as a love seat or recliner in the other area. You can also use area rugs to help define each space.
Does the dining room have to be next to the kitchen?
No, the dining room does not have to be next to the kitchen. However, if you have an open floor plan, it may make sense to place the dining room near the kitchen for convenience. If your living room is small, you may want to consider placing the furniture against the walls to create more space. You can also use area rugs to define different areas in the room. Another important consideration is traffic flow. You’ll want to make sure there’s enough space for people to move around comfortably without having to walk through someone else’s seating area. Also, keep in mind that people will be walking between furniture pieces when they enter and exit the room, so you’ll want to leave enough space for that as well. Finally, if you have any pets, you’ll want to take their needs into consideration when placing furniture in the room.
How do you fit a dining room table into a small space?
If you have a small dining room, you may want to consider a round or oval-shaped table. This will allow you to maximize the space in the room and still be able to seat a good number of people. You can also look for tables that have leaves that can be added or removed as needed. If your space is really limited, you may want to consider using a drop-leaf table. These tables have hinges on one side that allow the table top to be lowered when not in use.
How do you decorate a dining table when not in use?
If you’re not using your dining table, you may want to consider covering it with a tablecloth or runner. This will protect the surface of the table and keep it clean. You can also use the table as a display space for plants, flowers, or other decorations.
What are some ideas for decorating an empty wall?
There are many ways to decorate an empty wall. You can hang art, mirrors, shelves, or even tapestries. If you have a lot of wall space, you may want to consider creating a gallery wall. This is a collection of different art pieces or photographs that are hung together on one wall. Another option is to use the wall as a chalkboard or whiteboard where people can write messages or draw pictures.
What are some ideas for decorating a small living room?
If you have a small living room, you may want to consider using light-colored paint or wallpaper to make the space seem larger. You can also use mirrors to reflect light and create the illusion of more space. Another option is to use furniture that can serve multiple purposes. For example, ottomans with storage can be used as both a place to sit and a place to store things. finally, you’ll want to make sure not to overcrowd the room with too much furniture or too many decorations.
What is the best shape for the living room?
The answer to this question depends on the size and layout of your home. If you have a large living room, then an L-shaped layout may be the best option. This type of layout provides ample space for furniture and allows you to create multiple seating areas. If you have a smaller living room, then a square or rectangular layout may be a better option. Regardless of the shape of your living room, there are some tips that can help you create the perfect layout.
Useful Video: AWKWARD SPACE SOLUTIONS | L-Shaped Rooms and Best Furniture Layouts | Julie Khuu
Conclusion
Decorating an L-shaped living room can be a challenge, but with these tips, you can create a space that is both stylish and functional. With careful planning, you can create a layout that works well for your needs and makes the most of the available space. By choosing comfortable furniture and creating conversation zones, you can turn your L-shaped living room into a cozy oasis that the whole family will enjoy.
Do you have any tips for decorating an L-shaped living room? Share them in the comments below!
For more tips on how to decorate your home, check out our blog. We have tons of great ideas for every room in your house!
References
- https://www.fromhousetohome.com/l-shaped-living-room-layout-ideas/
- https://www.roomlay.com/blog/l-shaped-living-room-layout/
- https://homedecorbliss.com/how-to-decorate-an-l-shaped-living-room/
- https://www.housedigest.com/957426/simple-tips-for-decorating-your-l-shaped-living-room/
- https://homeguides.sfgate.com/decorate-long-wall-lshaped-room-51260.html





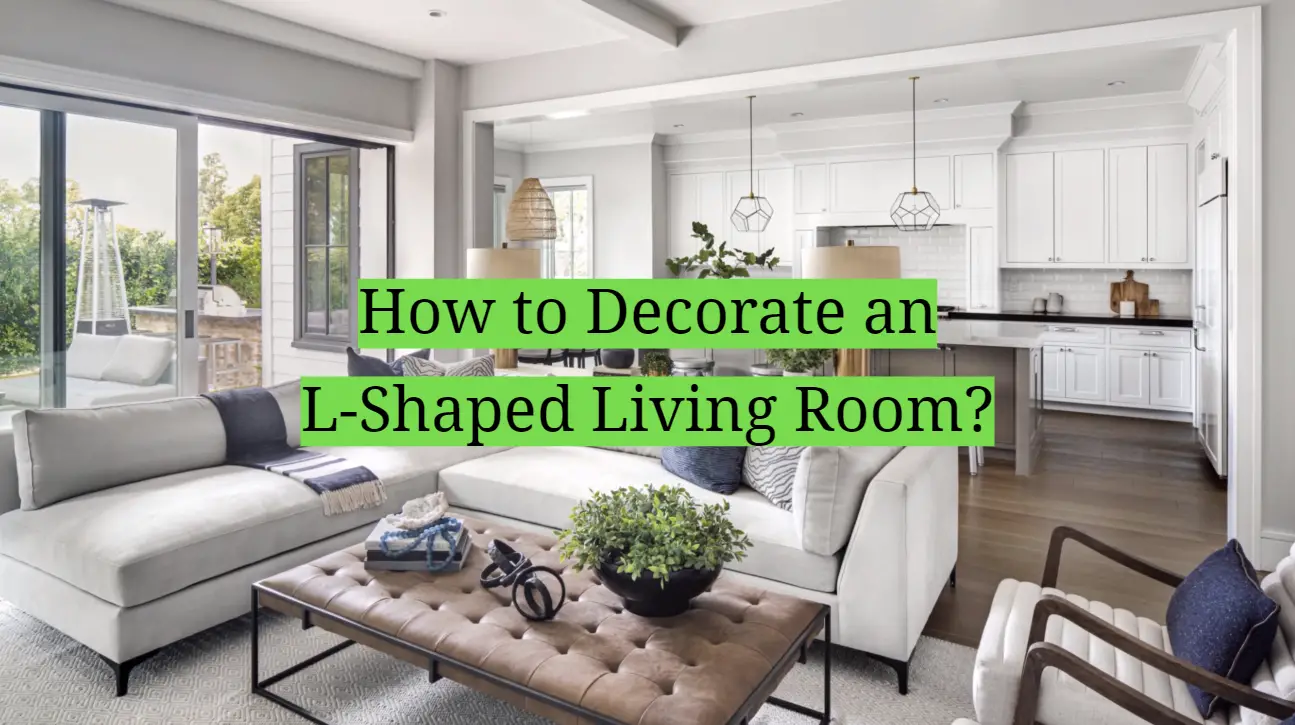


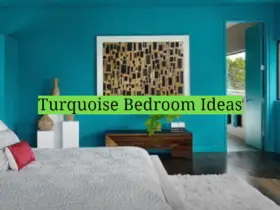
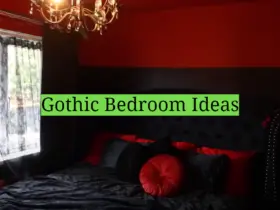
Leave a Reply